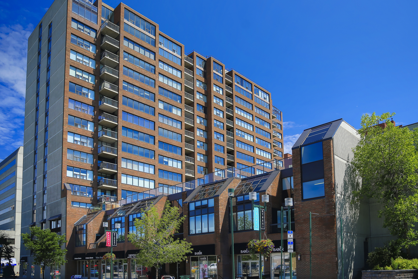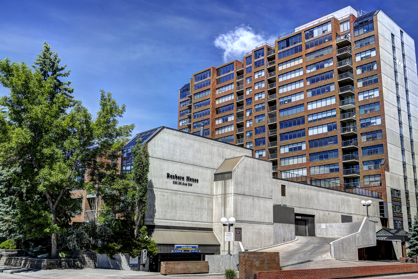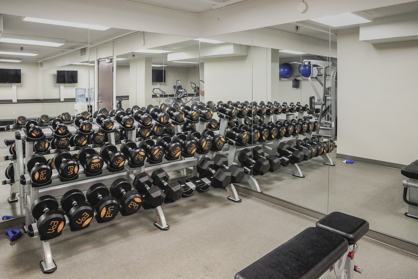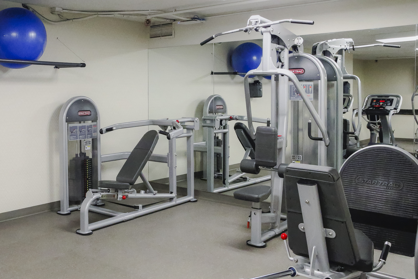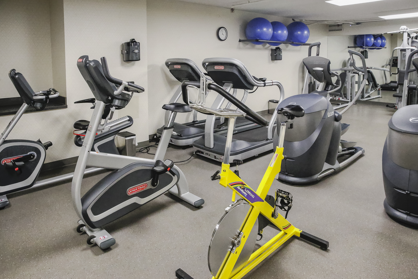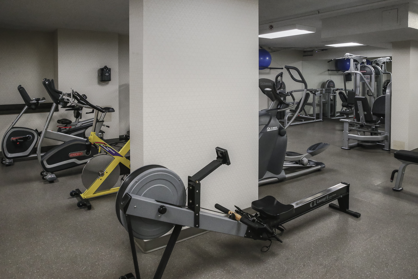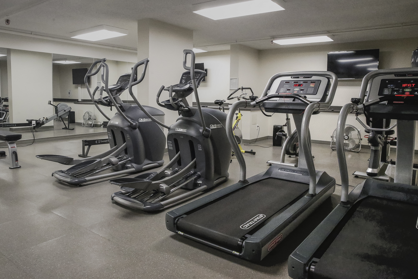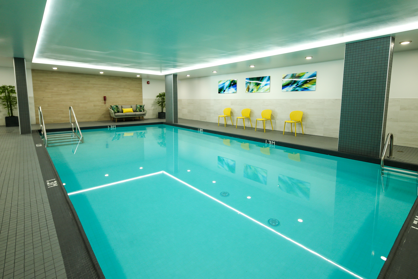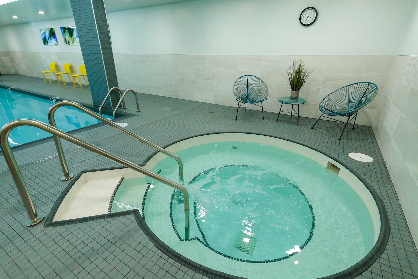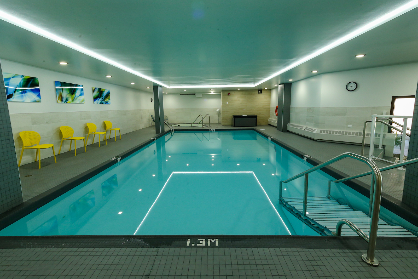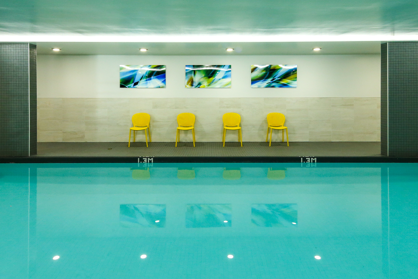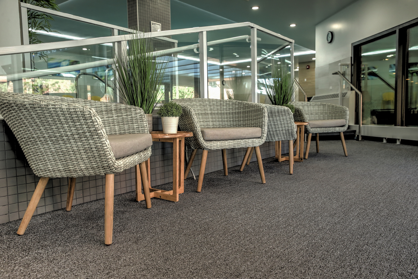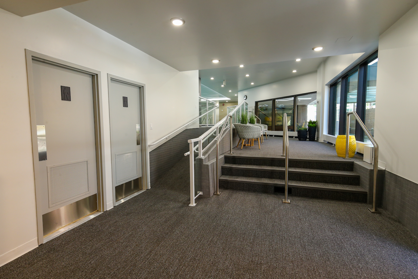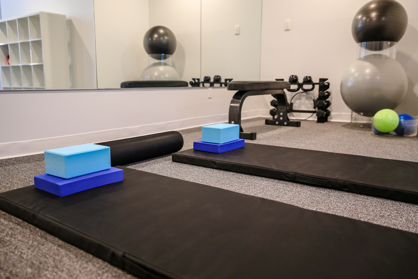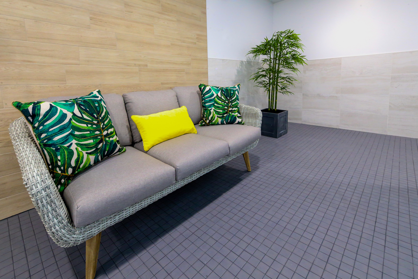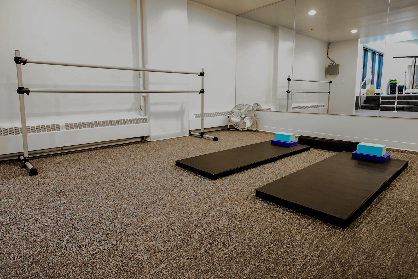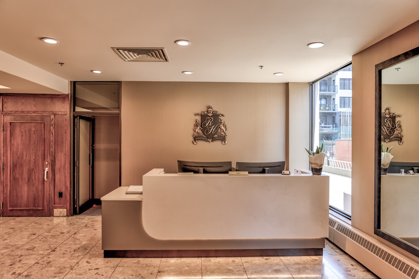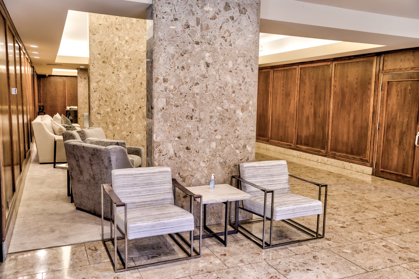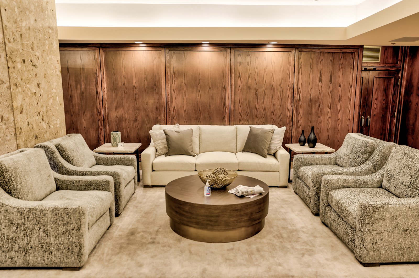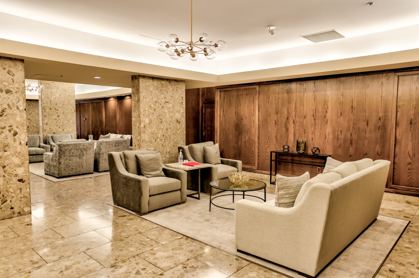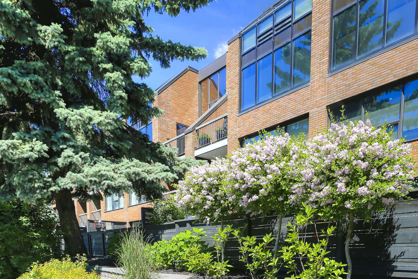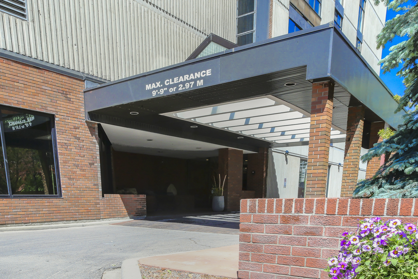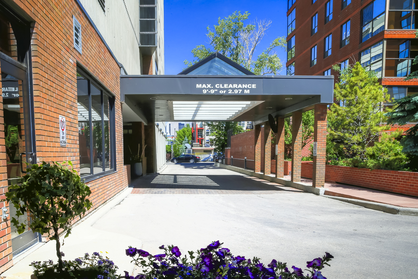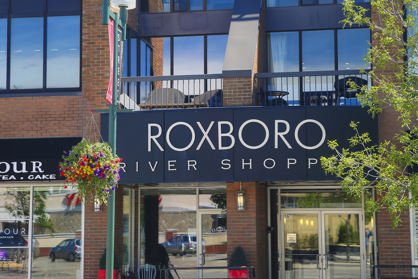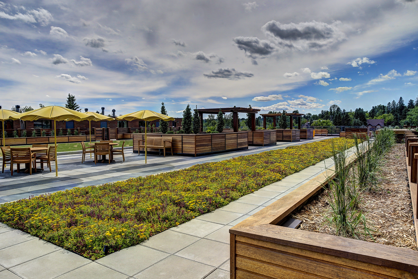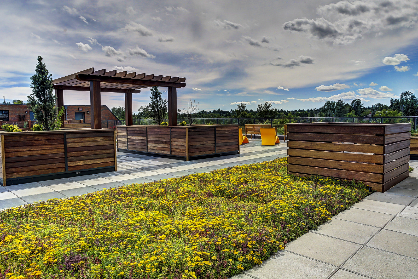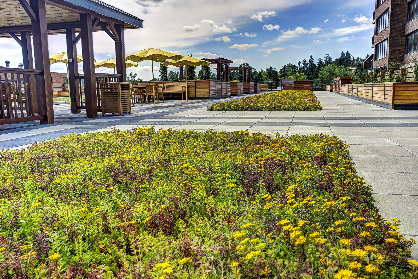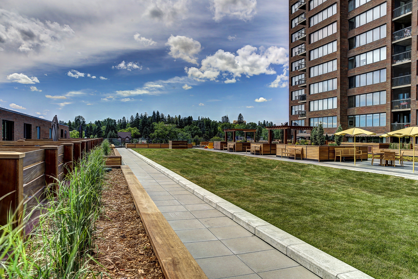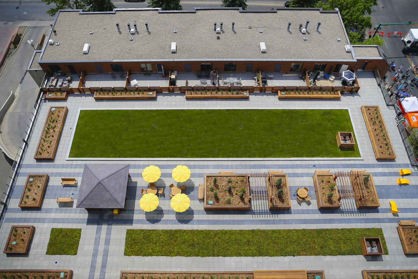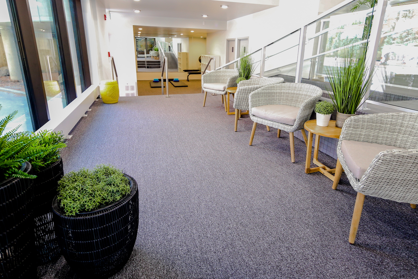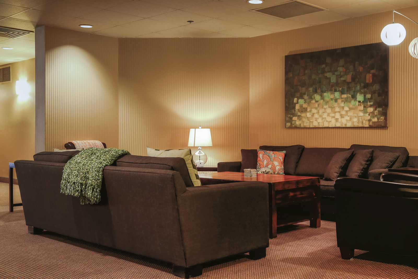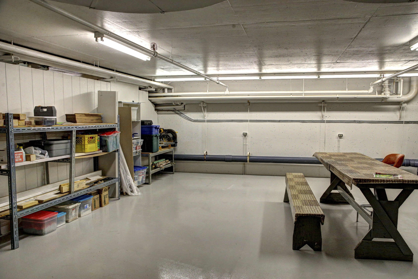Roxboro House
330 26 Ave SW CALGARY
Built: 1978
Suites: 140
Staff: Off site professional property manager, building operator, 24/7 front desk, building cleaners
Amenities: 10 meter salt water pool, hot tub, gym, workshop, card room with pool table, sauna, party room, common area patio with lawn
Address: 330 26 Ave SW Calgary Alberta T2S 2T3
Website: www.roxborohouse.com
The Roxboro House, located along the Elbow River in Calgary's Mission district, was built in 1978, and covers a full city block with it's 141 suites and town-homes. Suites are abundant in square footage, starting at 1250 square feet and going up to just under 3000 square feet for the two storey penthouses. The building has a number of amenities, which are fully utilized by the various families, professionals and retirees who call Roxboro House home. A large fitness room, with a variety of current pieces of exercise equipment, is located in the basement. Just adjacent is a workshop, and on the main floor there is a large common area party room. The third floor has another common area room with a pool table and LCD TV. On the fourth floor there is a newly renovated common area patio with a large grass field, gazebo and seating, and is outfitted with bocce and volleyball equipment. The building's just refurbished salt water pool is 10 metres long, and a hot tub sits just behind, along with a stretching area and lounge. The men's and ladies' locker rooms each have a sauna and shower facilities. The 24 hour front desk provides residents with a secure building, and a means to accept packages while they are out. The exterior areas have lush gardens that are attended to weekly. Current tenants in the commercial mall on the street level include the hip furniture and decor store Urban Barn, Coco and Violet women's fashion and Fitness Together, a private training gym. Overall, the Roxboro House is a luxurious building and prestigious address in one of Calgary's most coveted neighbourhoods.


